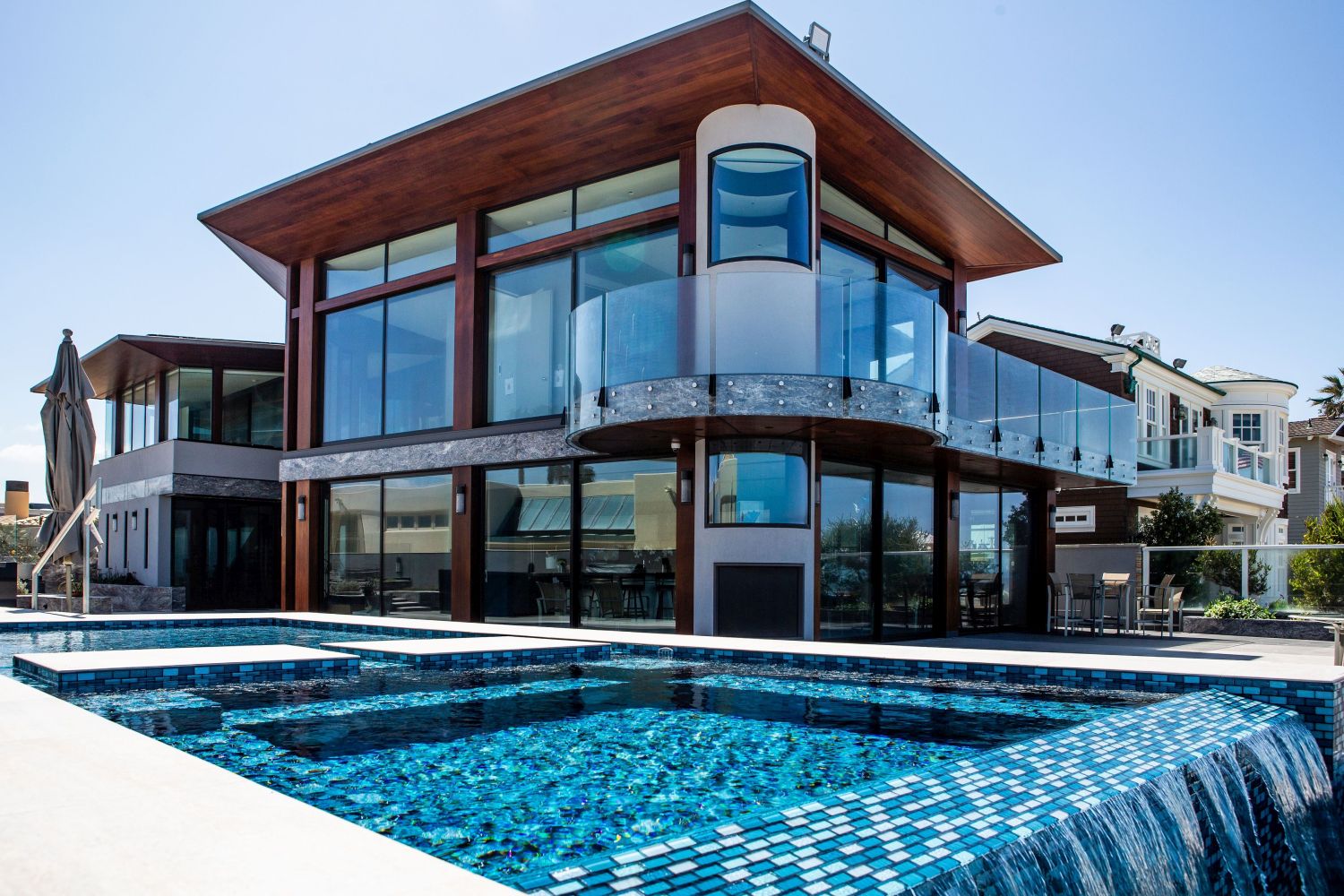
Custom Oceanfront Home – Del Mar, CA
About This Project
Environmentally conscious construction and renewable energy solutions.
Architect:
Joseph Wong Design Associates
General Contractor:
Sweig General Contracting
Highlighted Services
- Comprehensive construction project management from preconstruction to closeout
- Cost control
- General Contractor selection and fee negotiation
- Architect selection and fee negotiation
- SDG&E utility relocation management
- Permit processing
- Multi-agency coordination
- Interior design coordination
- Contract, budget and payment administration
- Consultant and vendor management
- Permitting and lien release administration
- Insurance requirements and compliance administration
Located on one of Southern California’s most beautiful stretches oceanfront, this 10,000 square-foot, two-story home features five bedrooms, five bathrooms, underground parking, a bowling alley and solar + battery storage system. The custom project was completely re-envisioned and rebuilt on an existing lot from the basement up. Basements are not typical construction applications for California, but provided much-needed functionality for the structure, which is built in a constrained environment. A deep-water foundation system was used to construct the concrete basement structure within the active water table. Its construction was accomplished using sand and large beach rock (aggregate) from the site, allowing the foundation to be mixed and poured onsite rather than purchase and transport resources. In addition to reducing carbon emissions in this process, construction vehicle traffic and noise was reduced for the surrounding neighborhood.
Environmentally friendly elements also include the use of a solar + battery storage system and geothermal wells to expel heat generated by air conditioning. With these components, the home produces nearly all its own energy from the sun and generates no exterior noise that would typically be produced by exterior condensing units and fan exhaust for air conditioning.
Features:
- Two-story, 10,000-square-foot home
- Five bedrooms – Five bath
- Underground parking for five vehicles
- 70 lineal feet of coastline with direct access
- Exterior materials are Sapele’ mahogany, granite, stucco and titanium roofing
- Roof top solar + battery storage system

